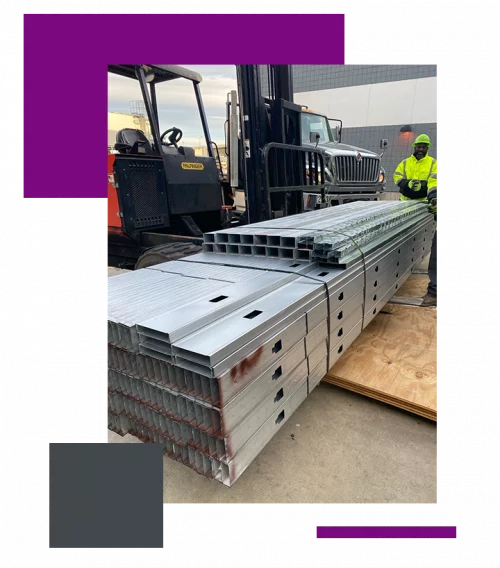
Metal Framing
Thin sheets of galvanized steel can be cold formed into steel studs for use as a structural or non-structural building material for both external and partition walls in both residential, commercial and industrial construction projects (pictured). The dimension of the room is established with a horizontal track that is anchored to the floor and ceiling to outline each room. The vertical studs are arranged in the tracks, usually spaced 16 inches (410 mm) apart, and fastened at the top and bottom.
The typical profiles used in residential construction are the C-shape stud and the U-shaped track, and a variety of other profiles. Framing members are generally produced in a thickness of 12 to 25 gauge. Heavy gauges, such as 12 and 14 gauge, are commonly used when axial loads (parallel to the length of the member) are high, such as in load-bearing construction. Medium-heavy gauges, such as 16 and 18 gauge, are commonly used when there are no axial loads but heavy lateral loads (perpendicular to the member) such as exterior wall studs that need to resist hurricane-force wind loads along coasts. Light gauges, such as 25 gauge, are commonly used where there are no axial loads and very light lateral loads such as in interior construction where the members serve as framing for demising walls between rooms. The wall finish is anchored to the two flange sides of the stud, which varies from 1 1⁄4 to 3 inches (32 to 76 mm) thick, and the width of web ranges from 1 5⁄8 to 14 inches (41 to 356 mm). Rectangular sections are removed from the web to provide access for electrical wiring.
